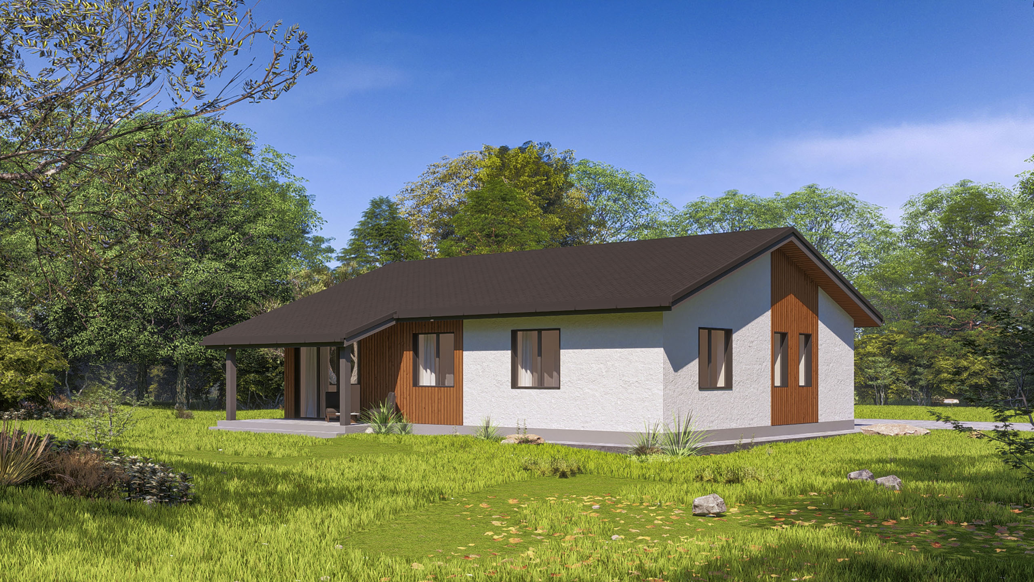
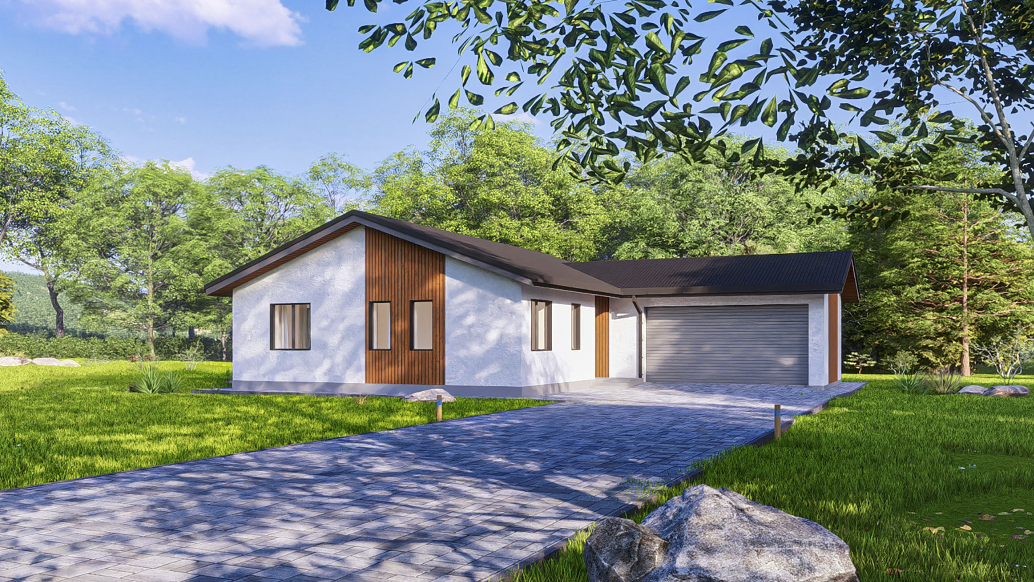
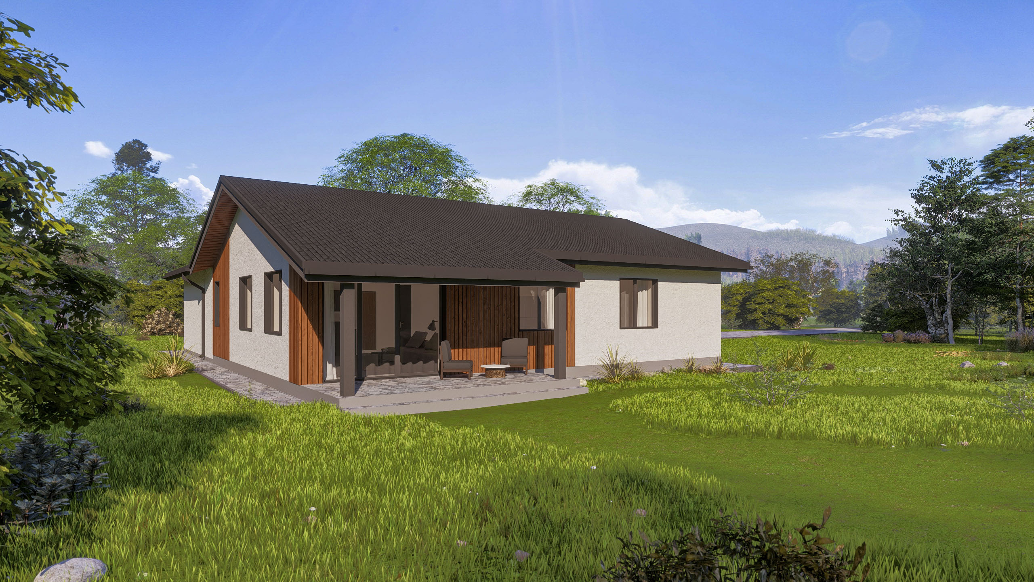
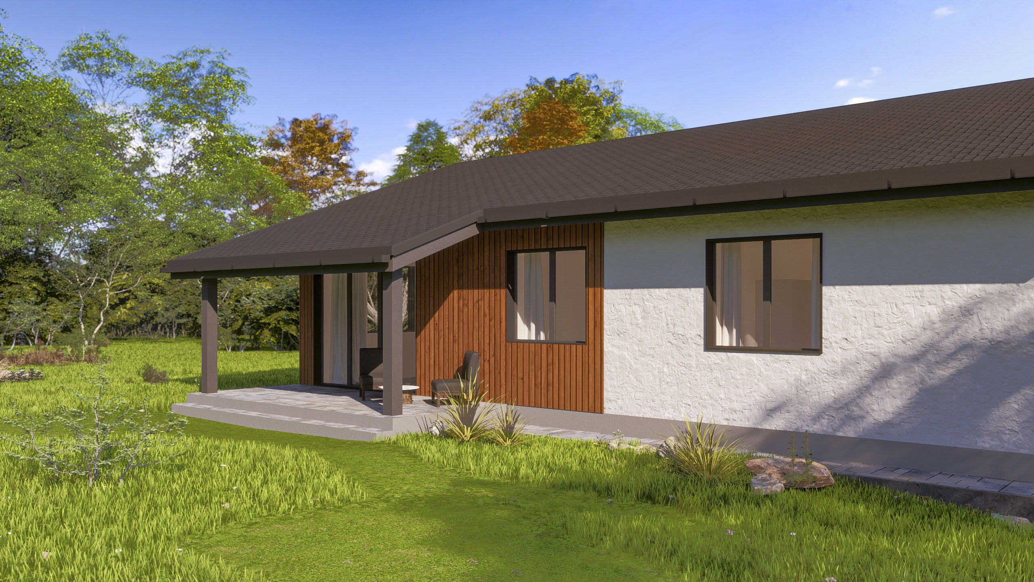
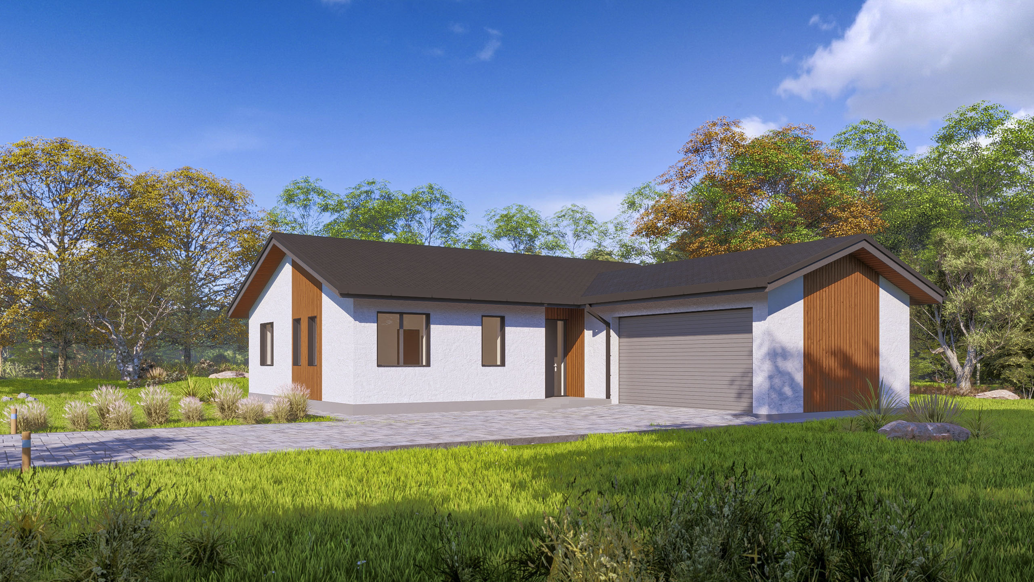
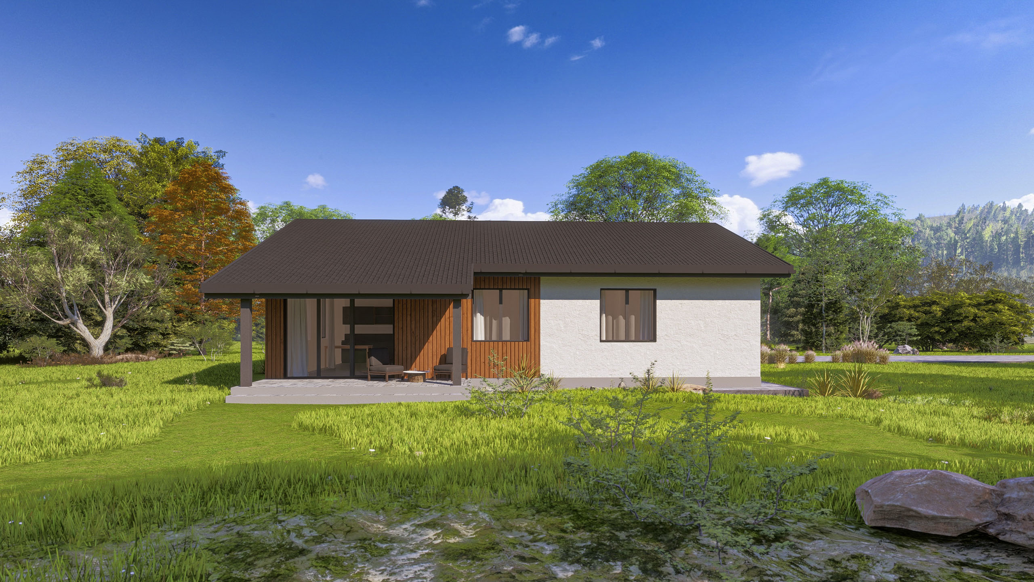
The Hamburg model is a generously proportioned, single-story family house, defined by its classic L-shaped design that creates a welcoming presence. The heart of the house is a vast 38.4 m² open-concept great room that combines kitchen, dining, and living functions, flowing seamlessly onto a sheltered outdoor terrace.
Designed for family comfort, the thoughtful layout includes three spacious bedrooms and the convenience of two full bathrooms. Unparalleled practicality is offered by a large, integrated two-car garage with direct access to the house through a utility room, making the Hamburg a perfect fusion of timeless style and modern functionality.
Every model in our catalog is fully customizable. If none of our standard options fit your vision, we also offer bespoke house designs from scratch.












Please note that the prices listed below refer exclusively to the cost of the building structure!
This price includes only the structure in the specified technical options.
The foundation, engineering and electrical systems, as well as the interior and exterior finishes, are not included in the house structure price.
Explore a detailed technical description of our building structure technology, covering the methodology, materials, and engineering standards, by clicking here.

Our basic preset delivers a foundational solution for the building frame, giving you a prefabricated structure that you can then customize and complete.
It’s a great choice for those looking to reduce costs and who have the expertise to complete the construction themselves.

The optimal preset is designed for moderate climates, with a building frame that includes 200 millimeters of insulation and an internal vapor barrier. This setup guarantees a comfortable microclimate and supports the structural integrity and longevity of the building.
This solution is perfect for comfortable year-round living in regions with mild winter conditions.

This preset features additional external insulation for the building frame, with thickness adjusted according to local climate conditions.
The primary benefit of this solution is enhanced thermal protection, resulting in a cooler home during the summer and reduced energy consumption for heating in the winter. Over the next decade, this passive insulation will lead to substantial savings on both heating and cooling costs.
This solution is well-suited for regions with harsh winters as well as very hot climates.

Our SuperPassive Preset meets Passivhaus standards, providing an exceptional solution for energy-efficient, comfortable homes. These prefab preset feature advanced insulation that maintains a steady internal temperature year-round, reducing energy use by up to 75% compared to standard builds.
That also prevents draughts, cold spots, mold, and condensation, promoting a healthier living environment. Designed with a ‘fabric first’ approach and backed by extensive research, our SuperPassive walls deliver lasting quality and performance for both comfort and sustainability.